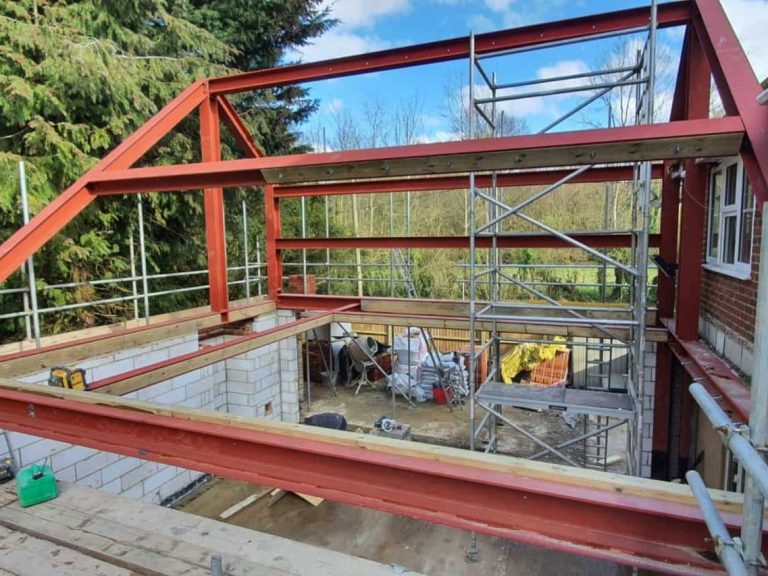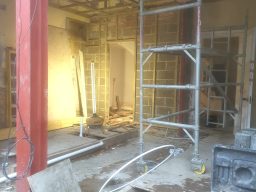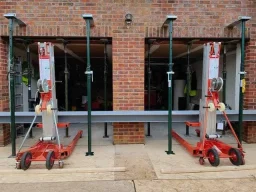




STRUCTURAL SERVICES WE OFFER
- LOAD BEARING AND SUPPORTING WALL REMOVAL
- OPEN PLAN DESIGN
- STEEL INSTALLATION
- STORE FRONT ALTERATIONS
- STRUCTURAL CRACK REPAIRS
- CONCRETE UNDERPINNING
- STRUCTURAL OPENINGS
STRUCTURAL REPAIRS
ALTERATIONS
LOAD BEARING WALL REMOVAL
UNDERPINNING
Underpinning is a construction technique used to strengthen and stabilize the foundation of a building. This is typically done by excavating beneath the existing foundation and installing additional support to prevent settlement or sinking. Underpinning is often necessary when a building has structural issues or is being renovated or expanded.
STRUCTURAL REPAIRS
Structural repairs involve repairing or strengthening the framework or support system of a building or structure. This can include repairing cracks, reinforcing weakened or damaged beams, columns, walls, or foundations, fixing sagging or uneven floors, and addressing any other issues that compromise the stability and integrity of the structure. These repairs are essential to ensure the safety and stability of the building and prevent further damage or potential collapse.
LOAD BEARING WALL REMOVAL
Load bearing walls are structural elements in a building that are designed to support the weight of the upper floors, roof, and other loads. These walls are typically thicker and made of stronger materials compared to non-load bearing walls. They are critical for the stability and integrity of a building, as they help distribute the weight of the structure evenly and prevent it from collapsing. Usually, load bearing walls run vertically and are positioned strategically to bear the weight of the building effectively.
STEEL FABRICATION AND INSTALLS
Steel beam installations involve positioning and securing large steel beams to support the weight of a structure. The process typically involves careful planning, measuring, cutting, and welding to ensure the beams are precisely placed and able to bear the load they are intended to support. This process must be done with precision and expertise to ensure the structural integrity of the building or project.
''We needed to have two walls removed after a building warrant had been issued. Anthony turned up to assess the works as agreed and provided a quote which didn’t change to final invoice. In 40 years I have initiated several building alterations and I was impressed with their level of knowledge and professionalism. The method of structural support to allow the wall removal was above what I expected. They kept to the days that they said they would be there. Debris cleared during and at the end with little dust during the works. I would definitely use Anthony and his team again and would not hesitate to recommend.''
Adam Arr

We need your consent to load the translations
We use a third-party service to translate the website content that may collect data about your activity. Please review the details in the privacy policy and accept the service to view the translations.

